The AIA Continental Europe Design Awards (AIACE DA) recognizes the outstanding work of architects and related professionals and celebrates the achievements that embody the values of the AIA Framework of Design Excellence.
The AIA Continental Europe Chapter is pleased to announce the 2025 AIACE Design Awards winners for each category:
Design for Social Impact
Winner: DeValera Library & Súil Art Gallery by Keith Williams Architects
Design for Discovery Winner
Winner: University of Chicago John W. Boyer Center in Paris by Studio Gang
Design for Change Winner
Honourable Mention: Nest Residence by Murat Şanal, Şanalarc
Student Award
Winner: Hidden Hub by Julianna Barrenos, Ming Leng, Tingyue Wang, University of Southern California
Honourable Mention: La Cité du Bois by Théodore Vadot and Joseph Hsu, Rice School of Architecture Paris
Design for Social Impact
Projects demonstrated merits in promoting equitable communities and social integration, and positively impacted the current and future occupants as well as the larger community.
Winner: DeValera Library & Súil Art Gallery
Architect: Keith Williams Architects,
Location : Co Clare, Ireland
DeValera Library & Súil Art Gallery Ennis Co. Clare Ireland — Keith Williams Architects
The newly completed DeValera Library and Suil Art Gallery demonstrates exemplary practices in bringing the community together and has become a key destination for the community and outside visitors. At the heart of the project is its program designed around community engagement. A structured consultation process with the participation of public interest groups, users, and staff was key to the successful design development. With its free and open access to all, the library offers up-to-date ICT infrastructure, provides skill training, and promotes digital inclusion. The project received positive feedback from the community and exemplifies the development that can benefit everyone.
Photo credits : Ste Murray
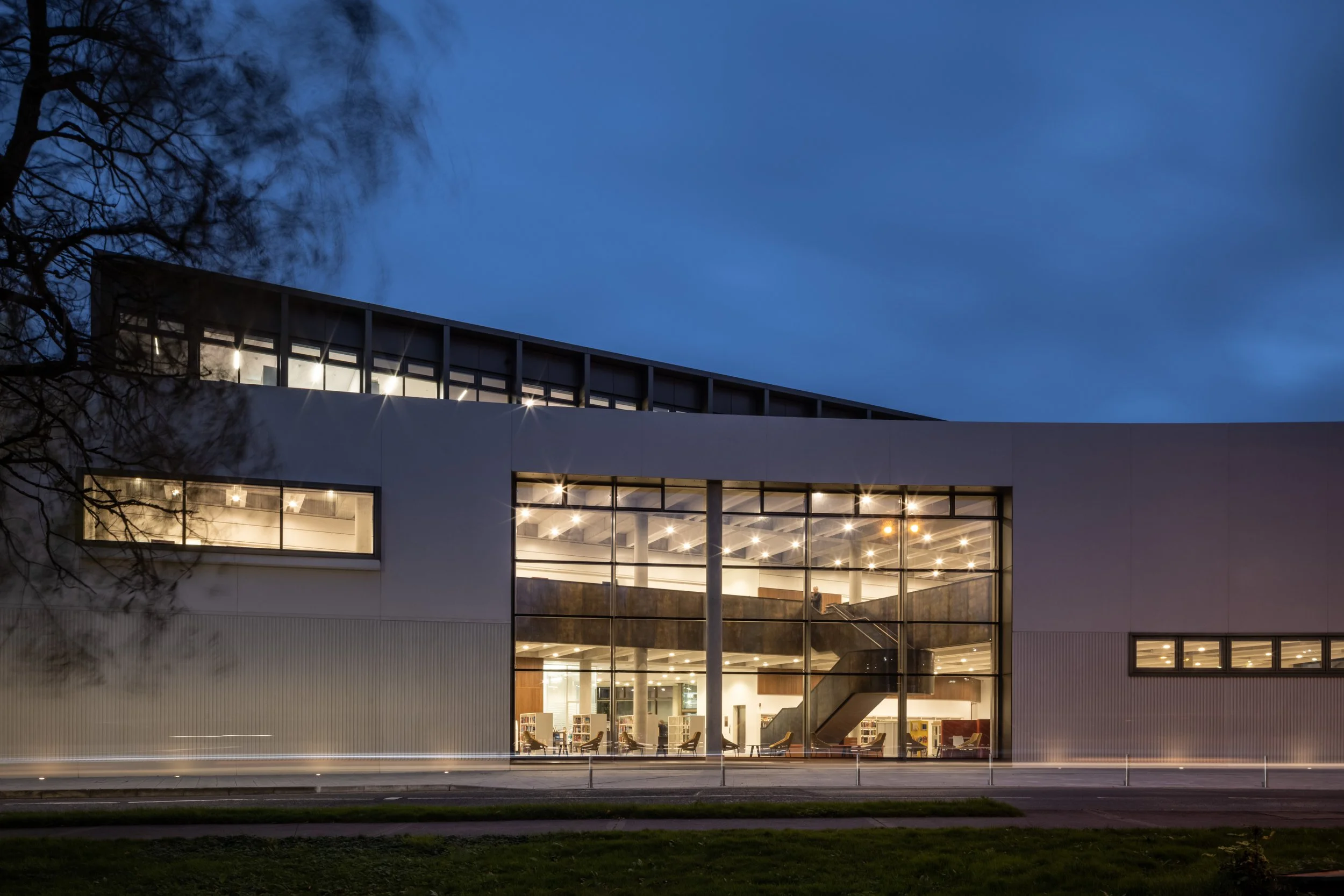
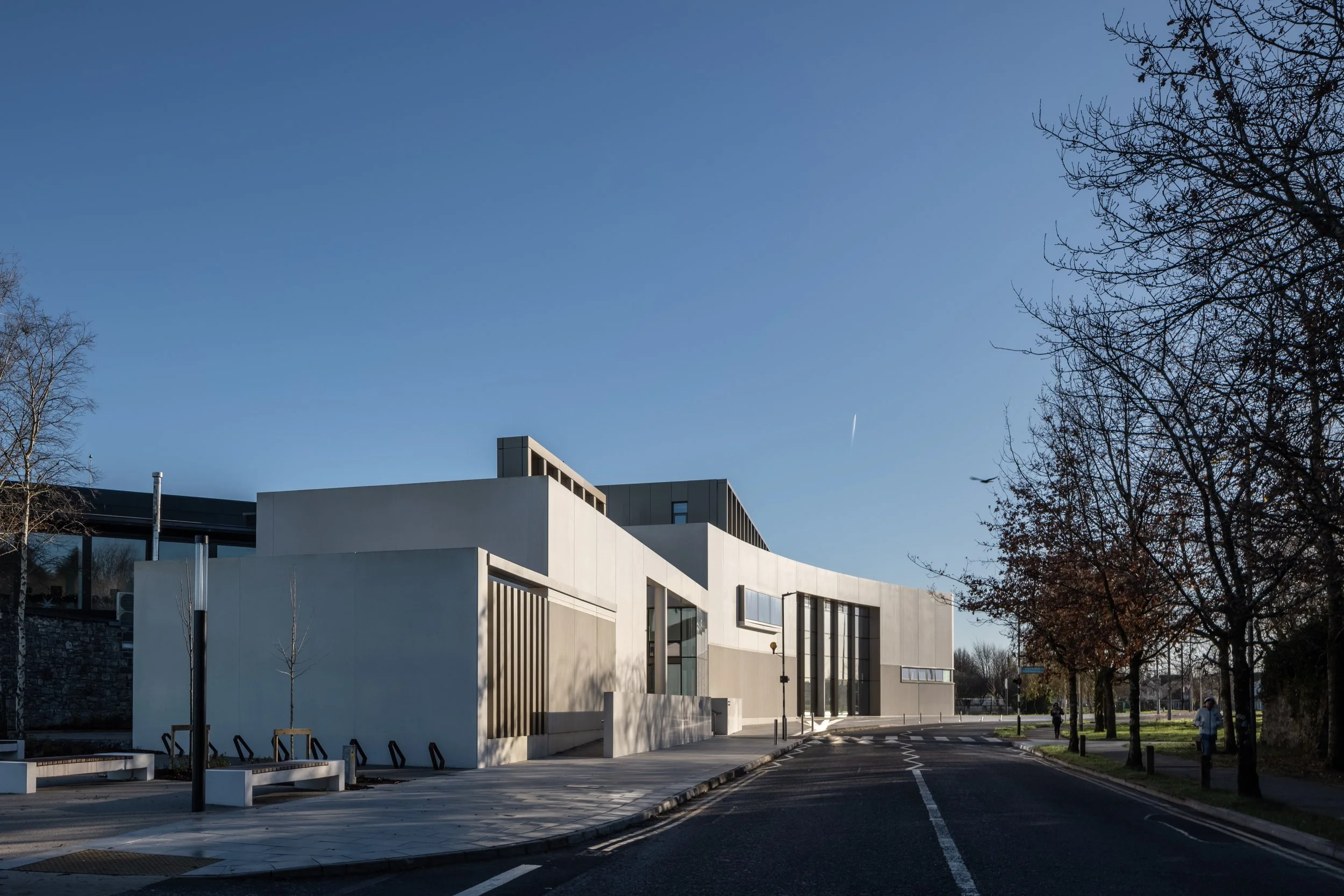
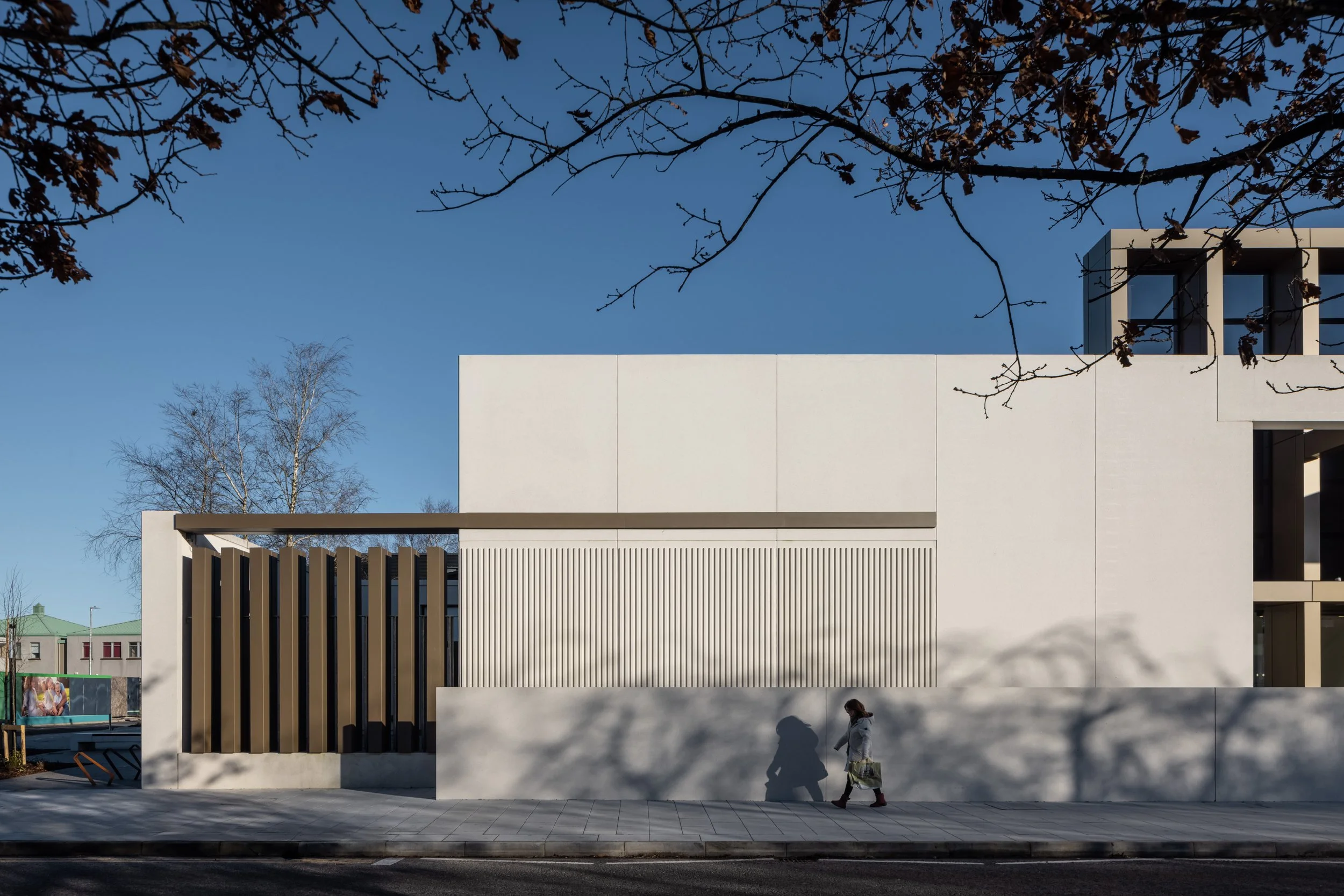
Design for Discovery
Projects demonstrated merits in innovative design, fabrication solutions, and processes with lessons learned to advance architecture design paradigms.
Winner: University of Chicago John W. Boyer Center
Architect: Studio Gang
Location : Paris, France
University of Chicago John W. Boyer Center in Paris – Studio Gang
The newly completed University of Chicago John W. Boyer Center in Paris is the University's new teaching and research hub in Europe. Aligned with the University's goal of seamless urban integration, the Center is designed as a "vertical campus". Various learning, research, and gathering spaces are organized around a transparent central atrium, with ample daylight to foster interaction among students, faculty, and visiting scholars. The building also features a brise-soleil façade composed of cylindrical batons enrobed in sustainably sourced limestone, a material native to Paris and simultaneously prominent on the University's main campus in Chicago. A range of design strategies, including mass timber construction, rooftop photovoltaic panels, and landscaping with regional vegetation, reduce the project's carbon footprint and cultivate biodiversity.
Photo credits : Fabrice Fouillet , Corentin Lespagnol
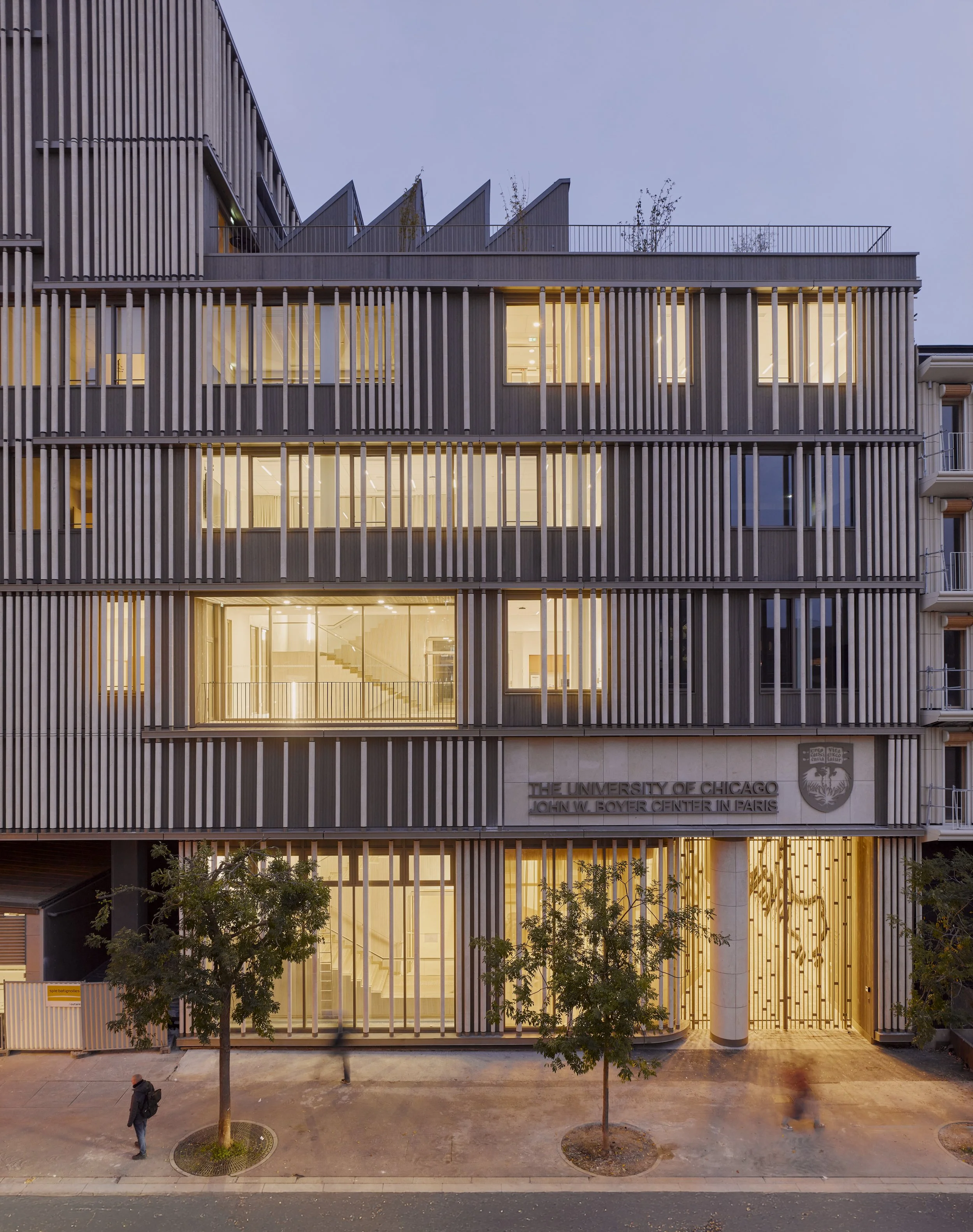
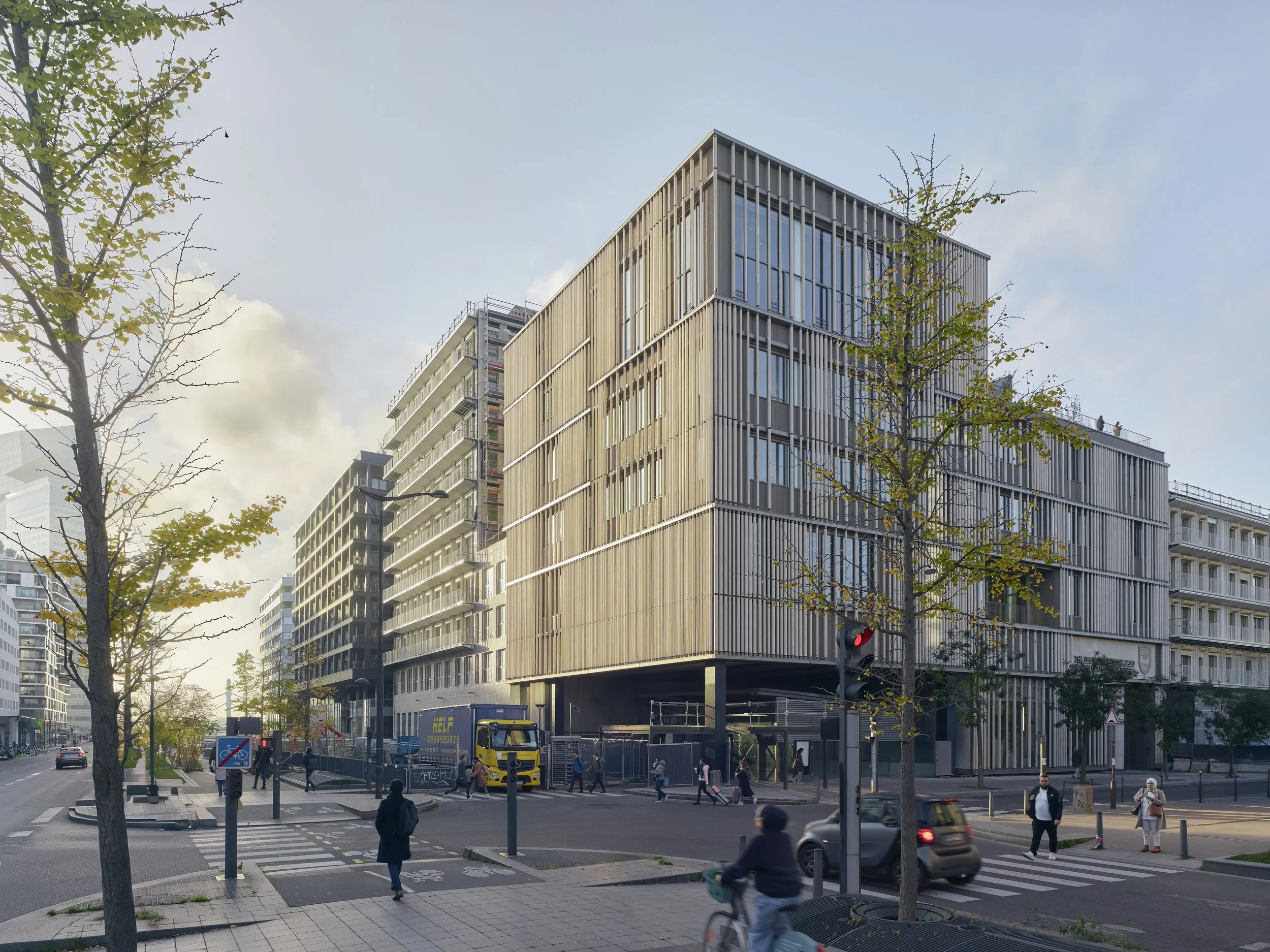
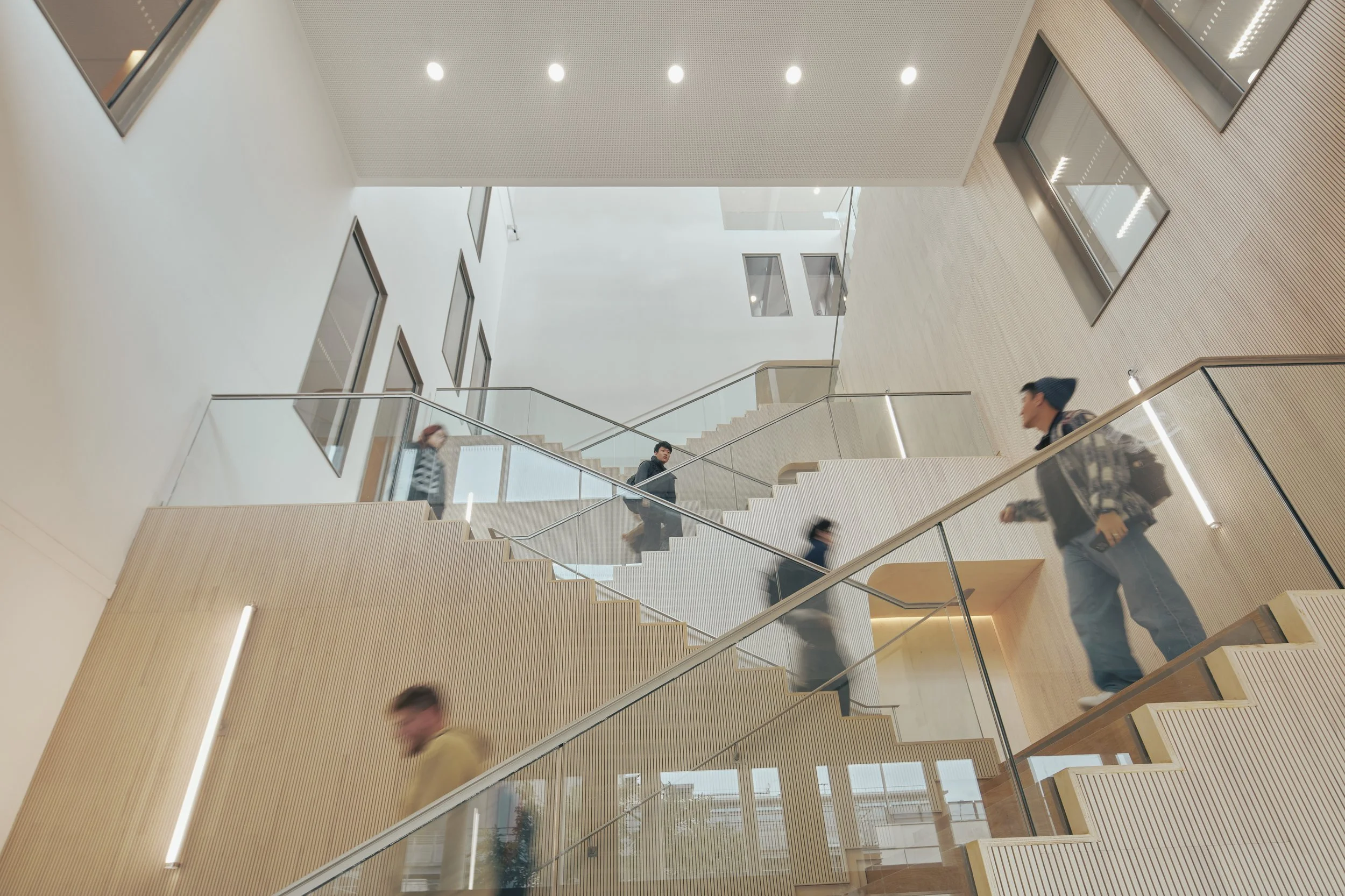
Design for Change:
Projects that demonstrated merits in adaptable and resilient design, optimized use of energy and resources with reduced negative environmental impact.
Honourable Mention : Nest Residence
Architect: Murat Şanal, Şanalarc
Location: Aegean, Turkey
SANAL arc - NEST Residence
The Nest Residence is a private house in a rural area of Turkey's Aegean region. Notable passive design solutions include thermal masses and cross-ventilation. The edible garden, green roof, and pollination-friendly landscaping further reduce its negative environmental impact. The project also merits praise for using low-impact materials, including the site-excavated stone for terraces and retaining walls, excavated soil for rammed earth walls, floors, and interior finishes, and local reed stalks for insulation.
Photo credits: Metehan Özcan.
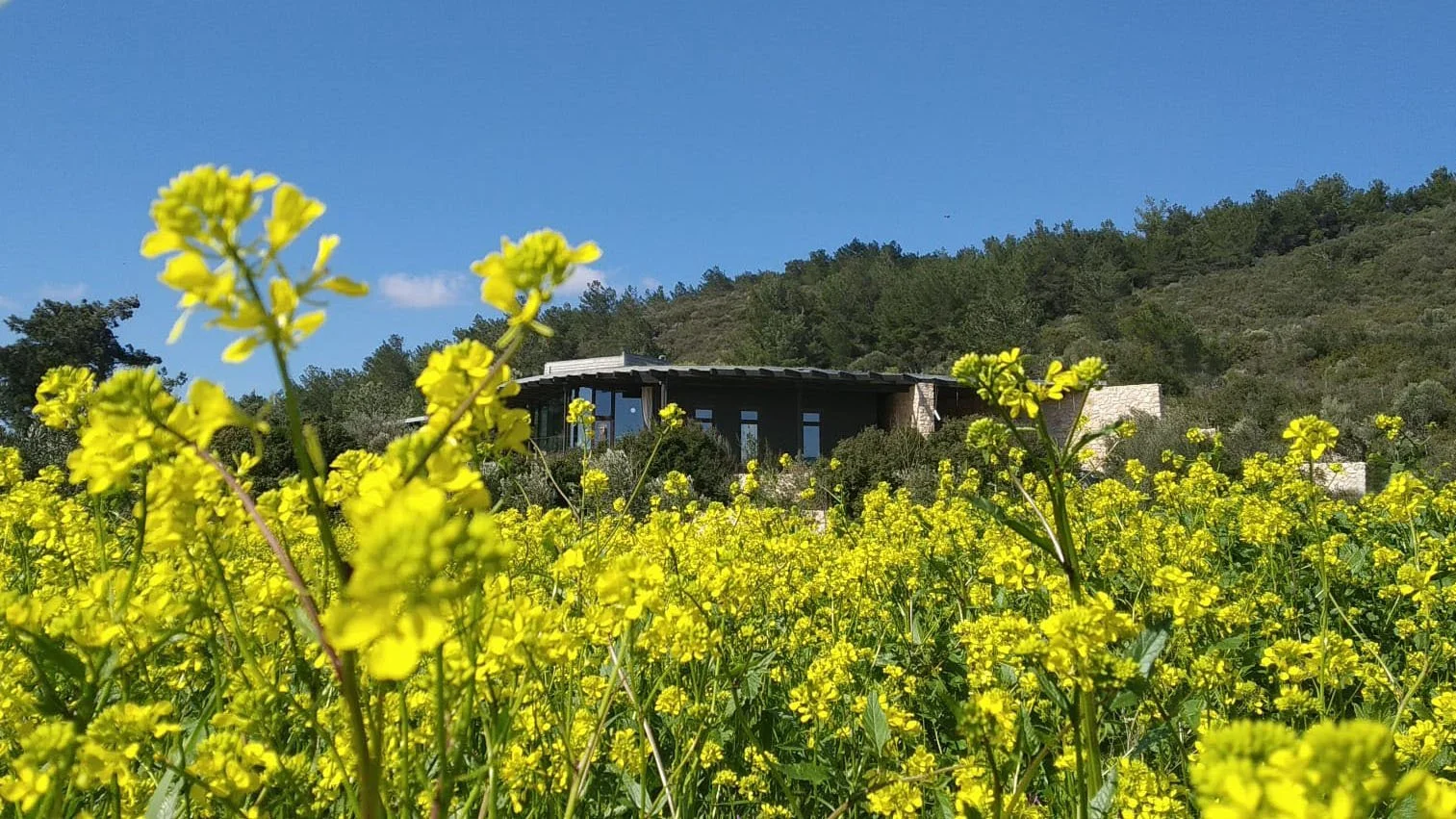


Student Award
First Prize (500€): Hidden Hub
Author: Julianna Barrenos, Ming Leng and Tingyue Wang,
University of Southern California
Instructor : John Dutton, Sophia Gruzdys, Olivier Touraine, Pedro García, Roger Paez
Barcelona's urban landscape presents a prototypical condition where underutilized public spaces create a disconnect between public and private realms, diminishing resident interaction. The 'Hidden Hub' project seeks to revitalize these spaces by redeveloping three underground parking lots adjacent to schools on the same city block. Through small-scale interventions, the proposal aims to blur the boundaries between school and non-school activities. The resulting community hubs will foster a seamless transition between the school environment and the wider community.
Photo credits : Julianna Barrenos, Ming Leng, Tingyue Wang, Alba Rosel
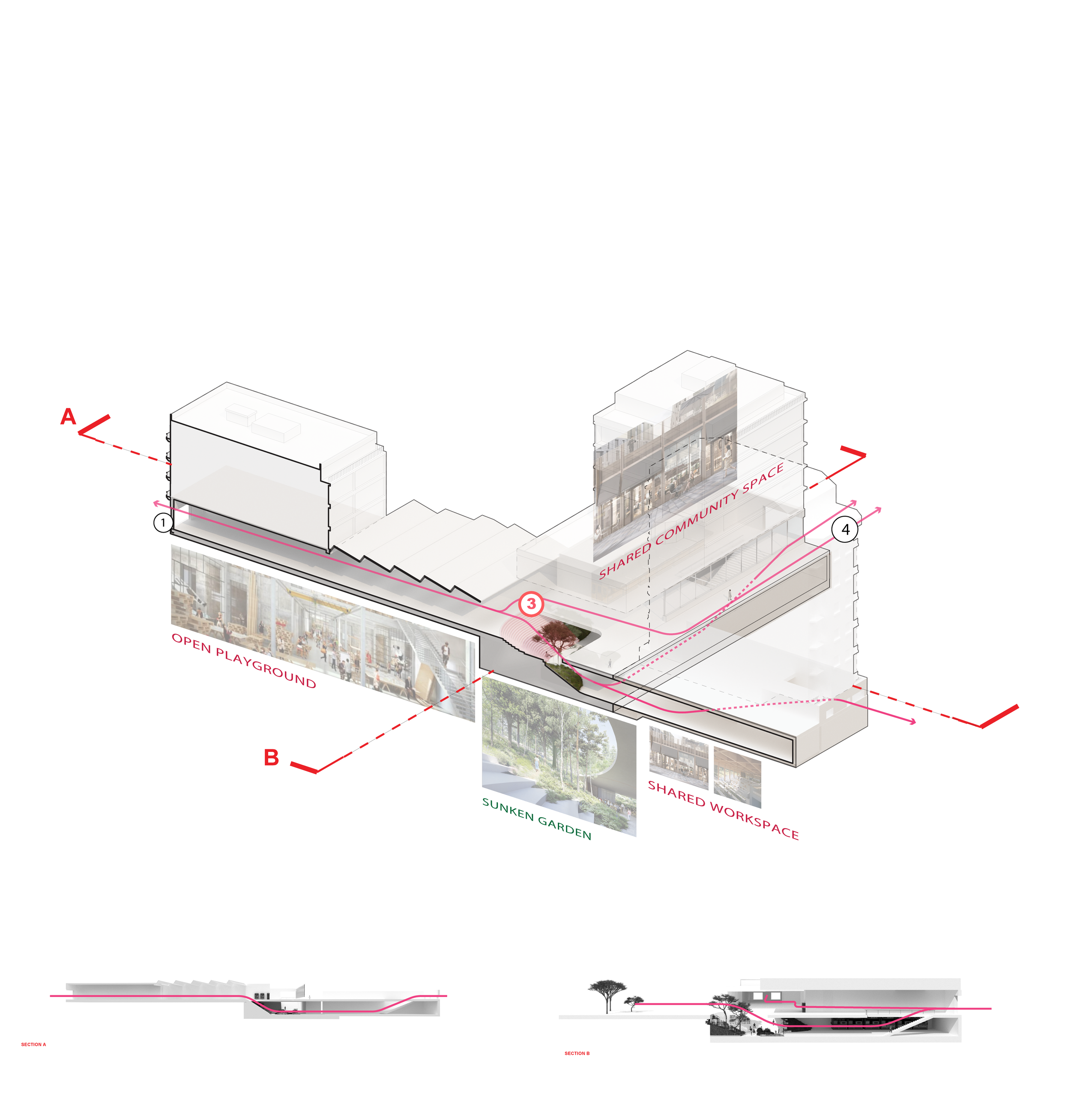
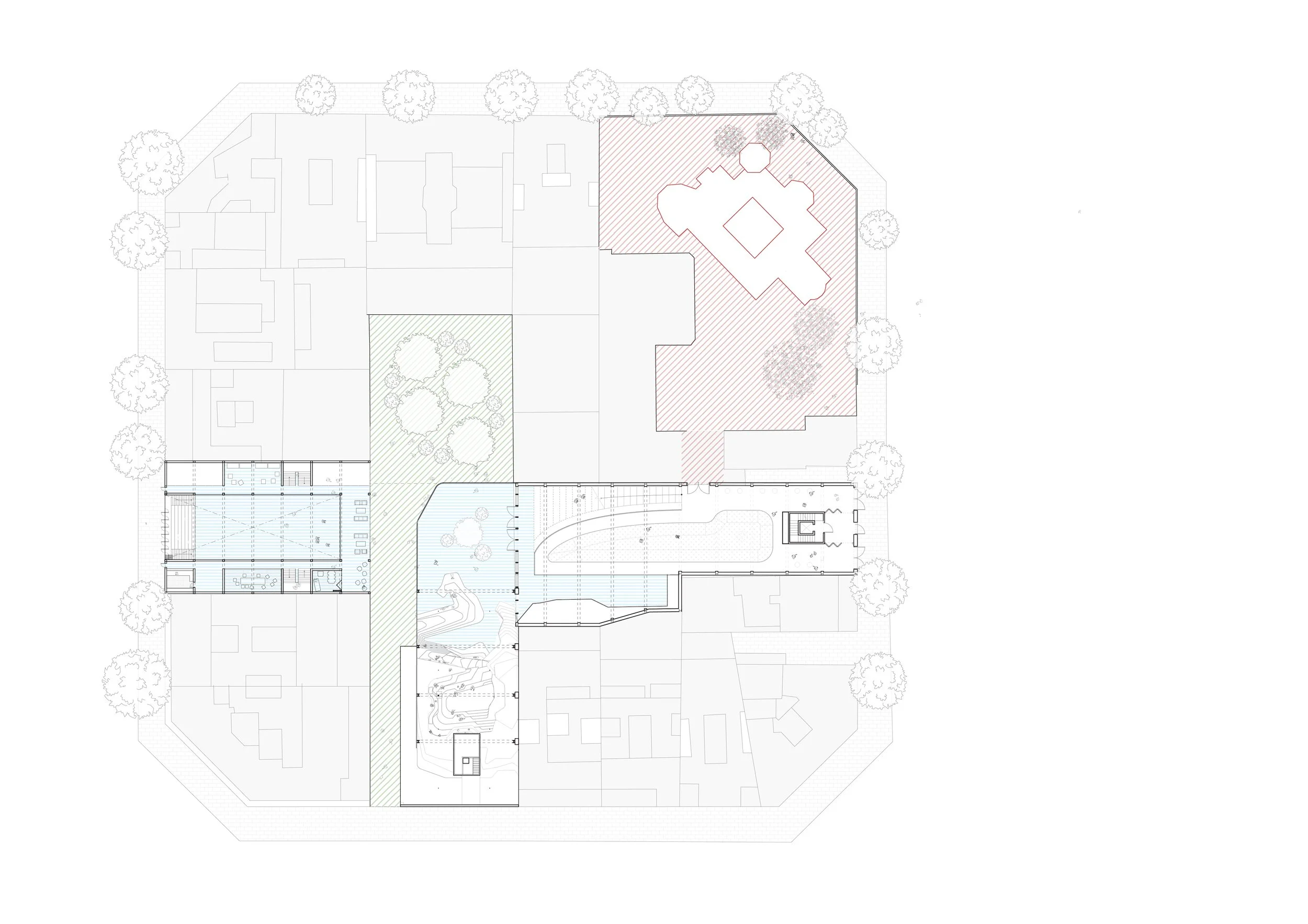

Honorable Mention: La Cité du Bois
Author: Théodore Vadot and Joseph Hsu
Rice University School of Architecture Paris
Instructors : John Casbarian and Didier Rebois
With the prospect of connecting to greater Paris via the Grand Paris Express, Montreuil, a city undergoing urban development, has an opportunity for sustainable economic growth. This project focuses on a site adjacent to a former highway infrastructure, which is being replaced by a new train line. The programmatic rearticulation of the site creates a new ensemble that combines adapted and new buildings, directly engaging with Montreuil's existing warehouse and lumber industries.
Photo credits : Théodore Vadot and Joseph Hsu
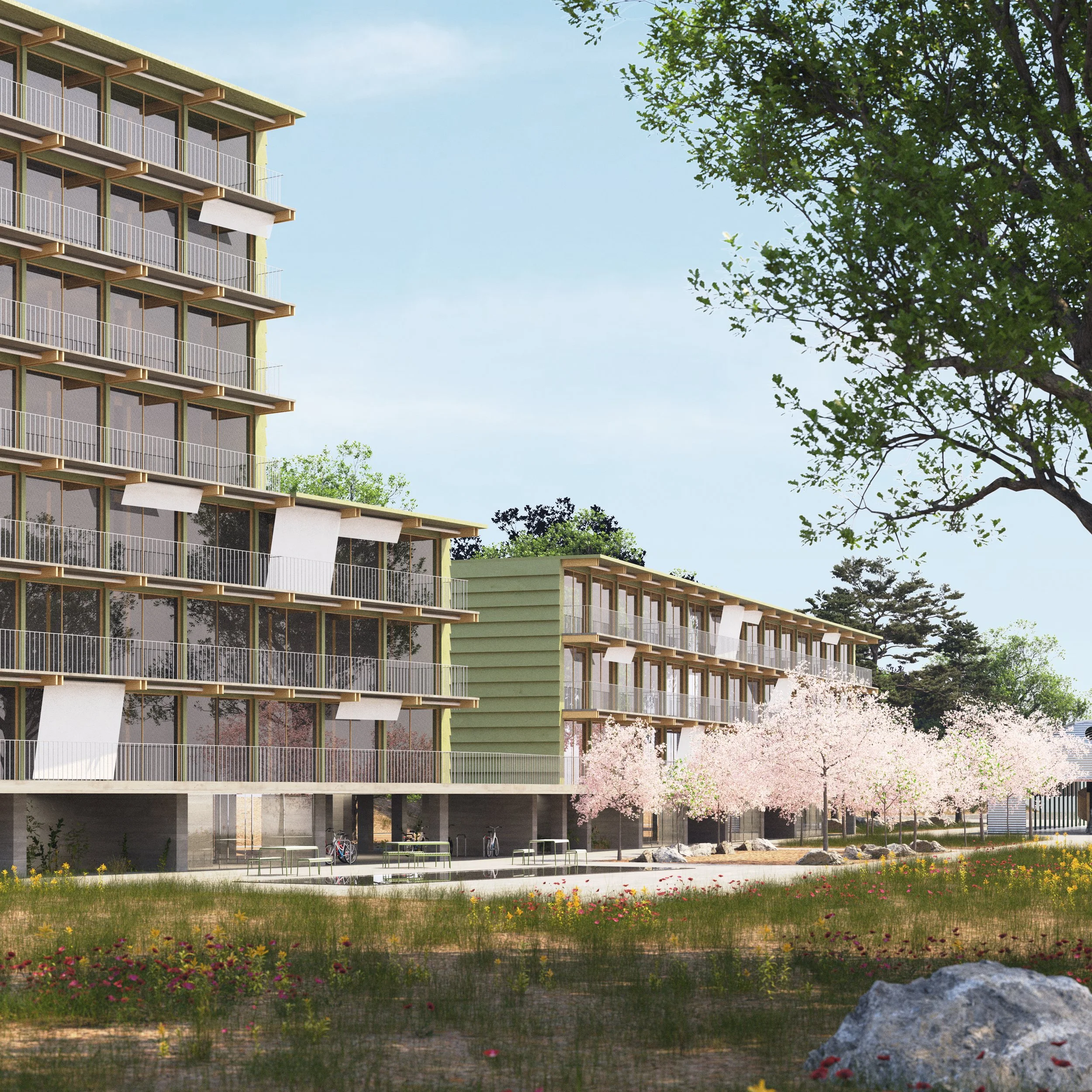
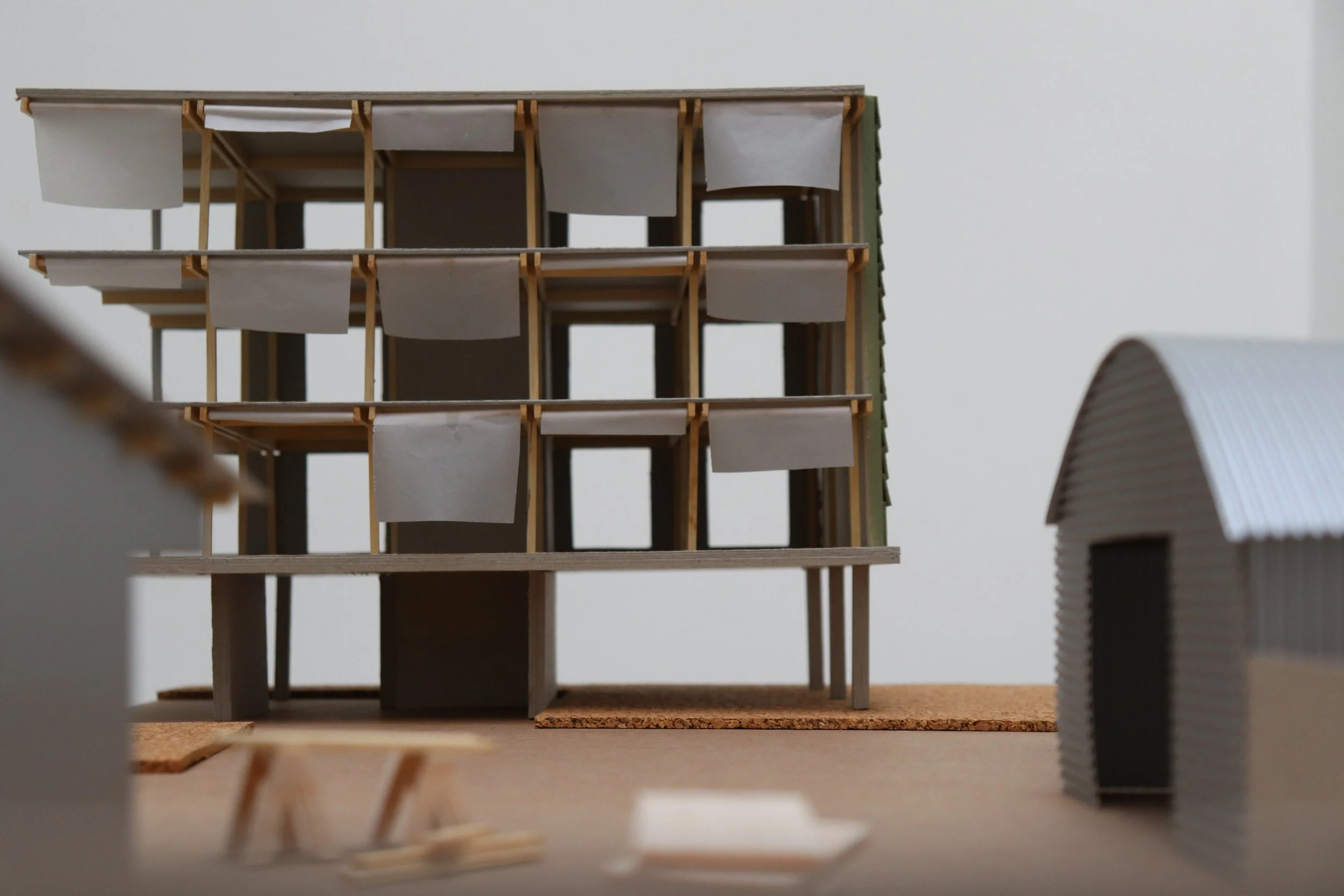
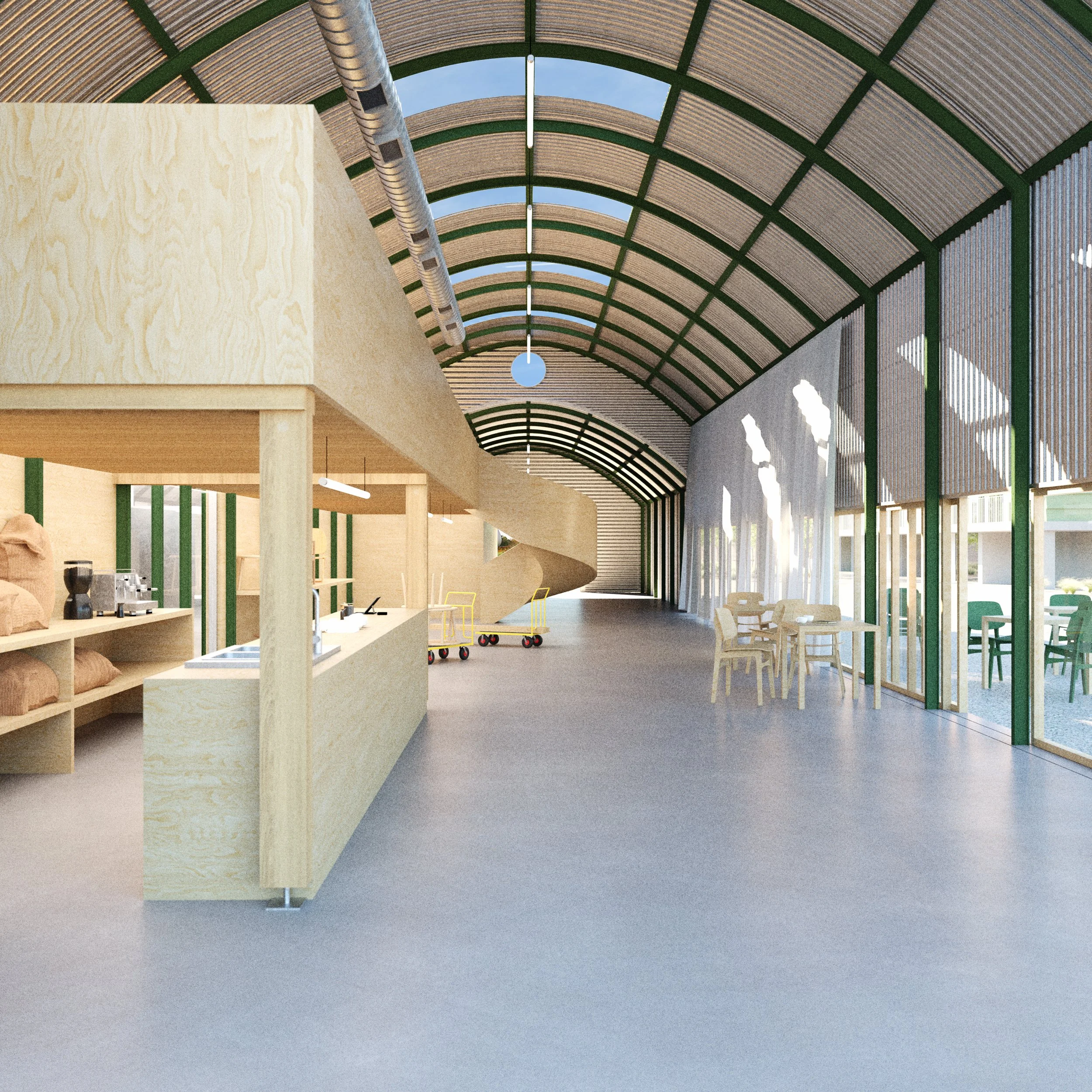
Special thanks to our jury members:
Sophia Gruzdys,AIA, Professor USC and Principal of SGLA Int’l Architecture (recused from voting on the “Student Design“ category)
Giancarlo Alhadeff,FAIA RIBA, Founding Principal at Alhadeff Architects Milan and Partner at Heat Architecture, London
Thomas Leslie,FAIA, ASCA Distinguished Professor, Illinois School of Architecture, University of Illinois at Urbana-Champaign
Cort Widlowski, Architect at Mecanoo NL (Stand-in for the “Student Design“ category)









